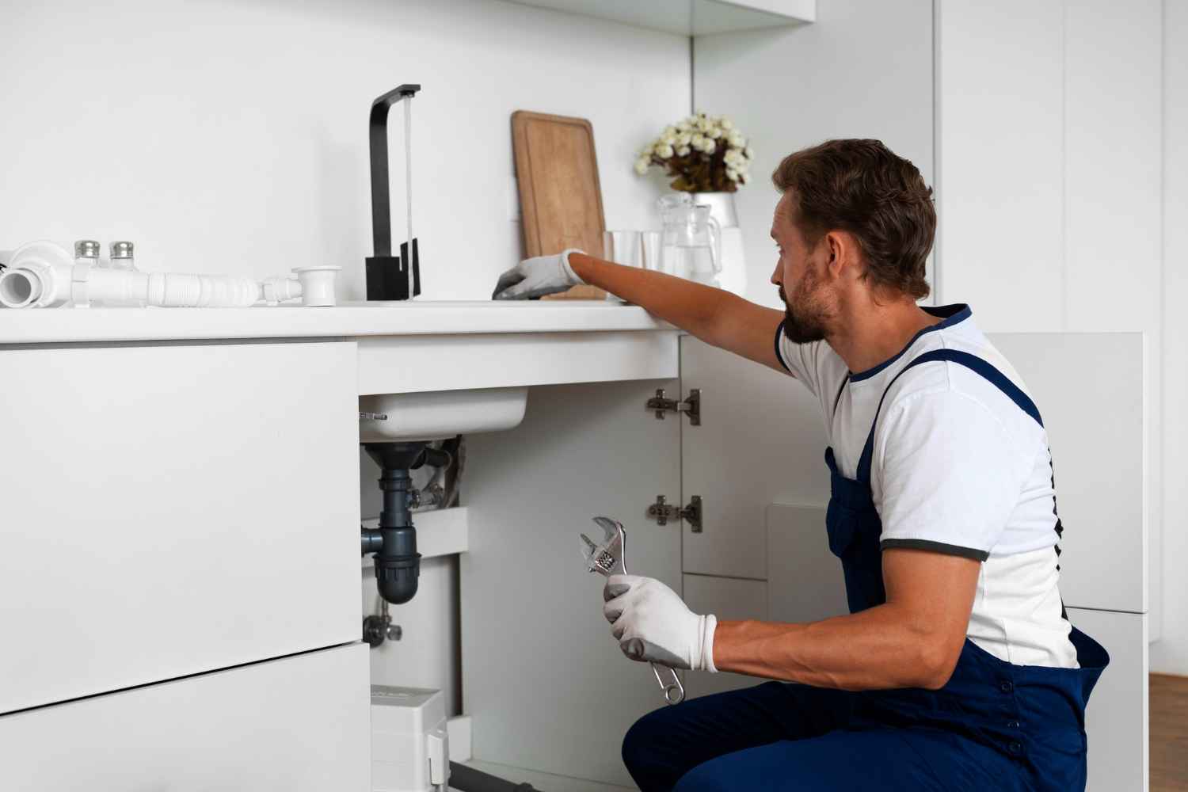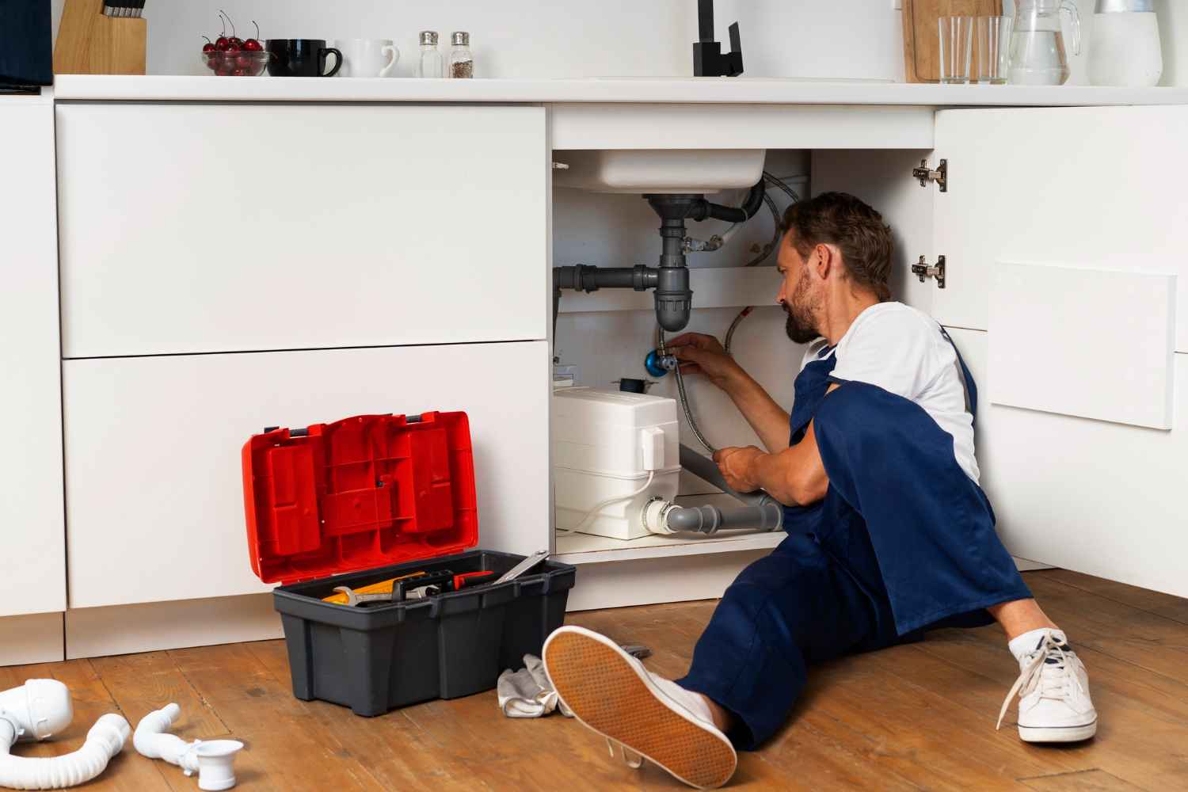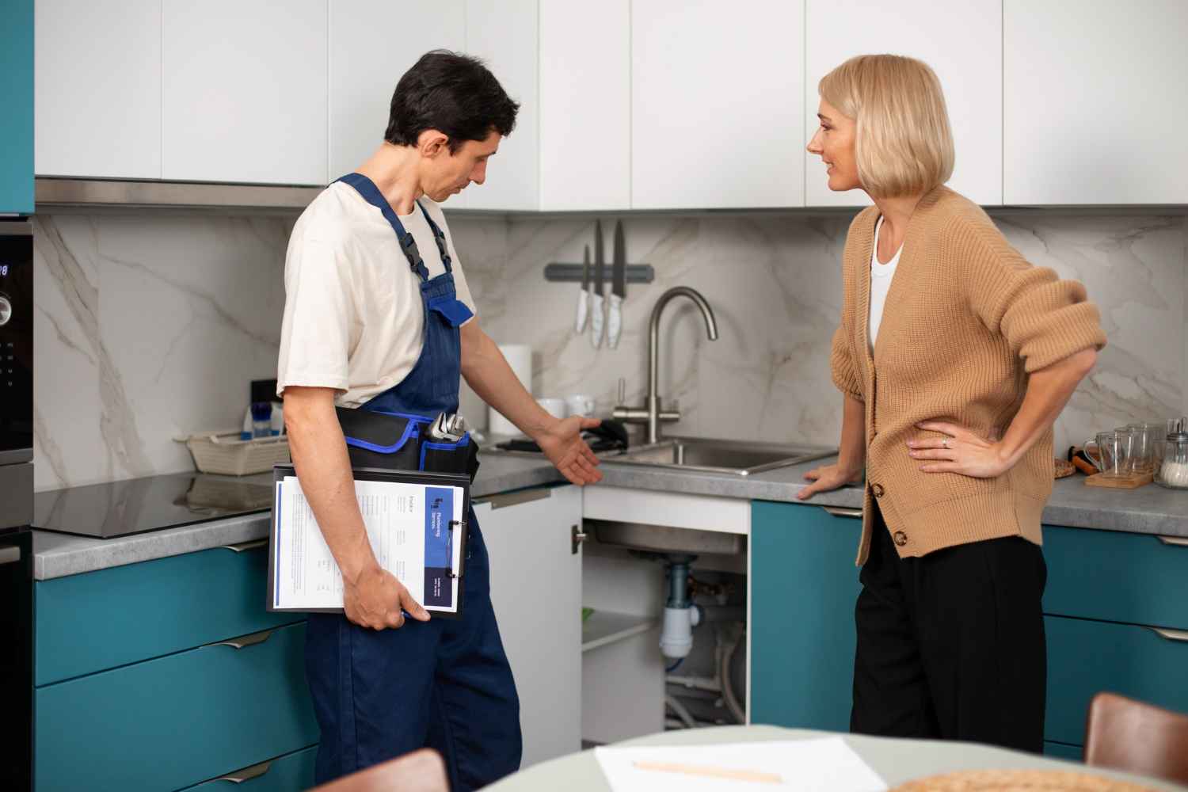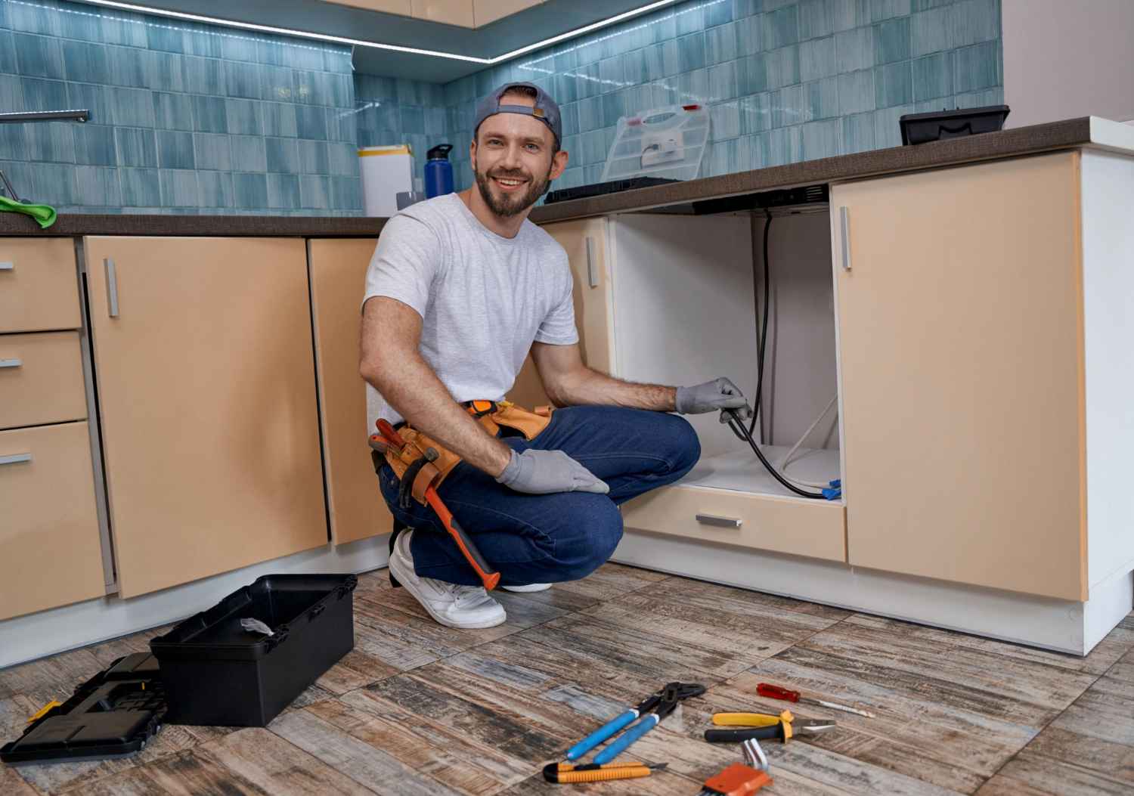Having your dream kitchen up and running fast is what kitchen installation ensures: you can create your favourite dishes and memories quickly.
Your fitter should plan a pre-fit survey and remove your existing kitchen to install a new one. This kitchen comprises cabinet fittings, decor panels, plinths, cornice and light pelmet, handles, worktops, sinks, taps, and appliances.
This post is designed for anyone beginning a challenging DIY initiative or desiring to explore what is involved.
Designing the Layout of Your Kitchen
When kitting out your kitchen, the first thing to do is to develop and design the layout. Investing in local carpenters for kitchen fitting makes sense for a beautiful, thoughtful, and affordable kitchen layout. They offer customised solutions for the kitchen layout, including:
- L-shaped kitchen
- U-shaped kitchen
- I shaped the kitchen
- Galley kitchens
- Island kitchen
Specialists will help you finalise your concepts through consultation and develop a modern, traditional, or combined kitchen layout design that flawlessly adapts to your taste.

Essential Tools along with Fixing Resources for the Activity
You can perform it by yourself, or you can hire someone who specialises in it. The right tools and materials are vital for the installation task. Keeping everything accessible will facilitate a streamlined, effective project, eventually saving you time and possible stress. Here is the general checklist of the equipment:
- Safety gear
- Tape Measure
- Hammer
- Jig and Saw
- Screwdriver
- Clamps
- Mitre Saw
- Router
- Stud Finder
- Level
- Masking Tape
- Pencil
- Planer
- Crow Bar
- Putty Knife
- Drill bits
- Drill
- Driver
- Cable and pipe detector
Should you seek error-free installation and continuous relief from maintenance, feel free to contact your local kitchen Sun Light KB specialists at a low price.

What is the method for carrying out kitchen fitting and installation?
- Turn off Water Supply: To carry out pipeline tasks, shut down the water at the stop cock.
- Strip out the Existing Kitchen: Remove the doors, draws, appliances, tiles, worktops, and base units sequentially.
- Relocate Cables or Plumbing: Adjust plumbing or wiring before you patch or level.
- Minor Building Work: Make entire structural alterations, for example, stud walls or changes to doorways.
- First Fix Work: Modify plumbing and electrics; this might require a couple of hours.
- Mark New Electrics: Highlight places for new sockets and switches.
- Extend Plumbing: Adjust plumbing to match the new sink design.
- Install Wiring: Install walls and retrofit boxes for electrics.
- Prepare walls and ceilings: If necessary, install the coving and decorate it with plaster surfaces.
- Floor Installation: Decide between tile, grout, or installing laminate flooring.
- Fit Kitchen Units: Start the process with base units and, next, install wall units.
- Install Worktops and Sink: Cut, align, and fit worktops; connect the sink again.
- Tile Walls: At this moment, if possible, you should tile the walls.
- Finish Trim Work: Set up cornices, doors, pelmets, doors, drawers, and plinths.
- Install Appliances: Link and run through integrated appliances.
- Final Touches: Conclude the unsettled grouting and clean the space afterwards.
As every kitchen is different, it is hard to supply timings since the time required will vary concerning room dimensions, materials used, the number of fitters, and the job’s complexity. Still, calculate 5 days as a practical guideline for installing an average kitchen.

What Can You Install in Your Kitchen?
Put into Action Creatively Innovative Storage Methods
Consider using small spaces within your kitchen, like small kitchen table ideas, corner cabinets, and vertical organisers. When all corners and spots are taken advantage of, a kitchen that packs a lot into a small area can be a reality.
Adopt the Open Shelving Idea
Leverage open shelves instead of towering cabinets to maximise your limited space. A small kitchen layout, including ideas for dining tables, imbues the area with a feeling of space. It permits you to exhibit your favourite kitchenware and decor pieces, creating a unique look.
Light Palette of Colours
A soft, gentle white or pale grey for kitchen paint and cabinet colours will help brighten the area and present an open atmosphere. Light tints allow both natural and artificial light to brighten and improve the visual size of your kitchen.

Strategic Lighting
Place the lights thoughtfully in the kitchen to make the area or space look larger. When lighting any surface, pendant lights, LED under-cabinet lights, and recessed ceiling lights equally distribute light and prevent shadow formation.
This ensures the required brightness. Layered lighting helps you create a customised ambience for your kitchen, making it feel larger and more inviting.
Kitchen Dining Ideas
Get the most out of your kitchen dining space by utilising multi-functional furniture! Buying a table that unfolds or a kitchen that expands will keep you from compromising on the extra space for dining.
When space constraints arise, these stylish and usable products are essential in the kitchen dining room. They deliver useful solutions while maintaining both style and functionality.
Streamlined Cabinets
Using minimal or interactive cabinets can create a sophisticated and clean design. Consider markers with low-key handles or touchless markers for a clean and sleek appearance to avoid optic congestion. The design of vertical cabinets can create the impression of height and add to the final impression of elegance and openness.
Summary of the Guide
A successful kitchen installation involves careful planning, skilled execution, and attention to detail, ensuring that every element—from cabinets to appliances—comes together seamlessly.
If you’re looking for certified kitchen fitters in the UK, Sun Light KB is here to help bring your dream kitchen to life with professional installation and expert guidance. Reach out to us today for a smooth and efficient transformation!
