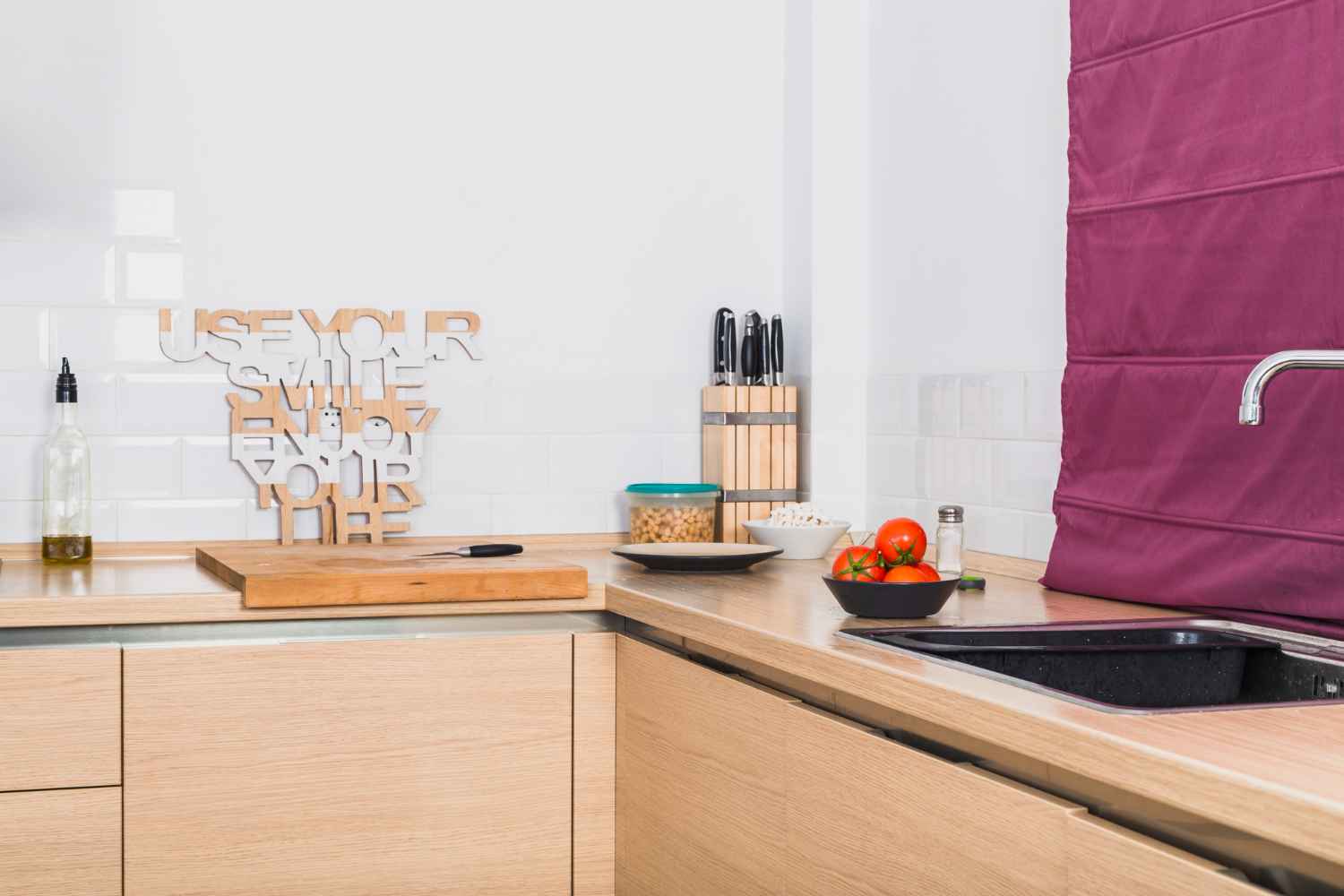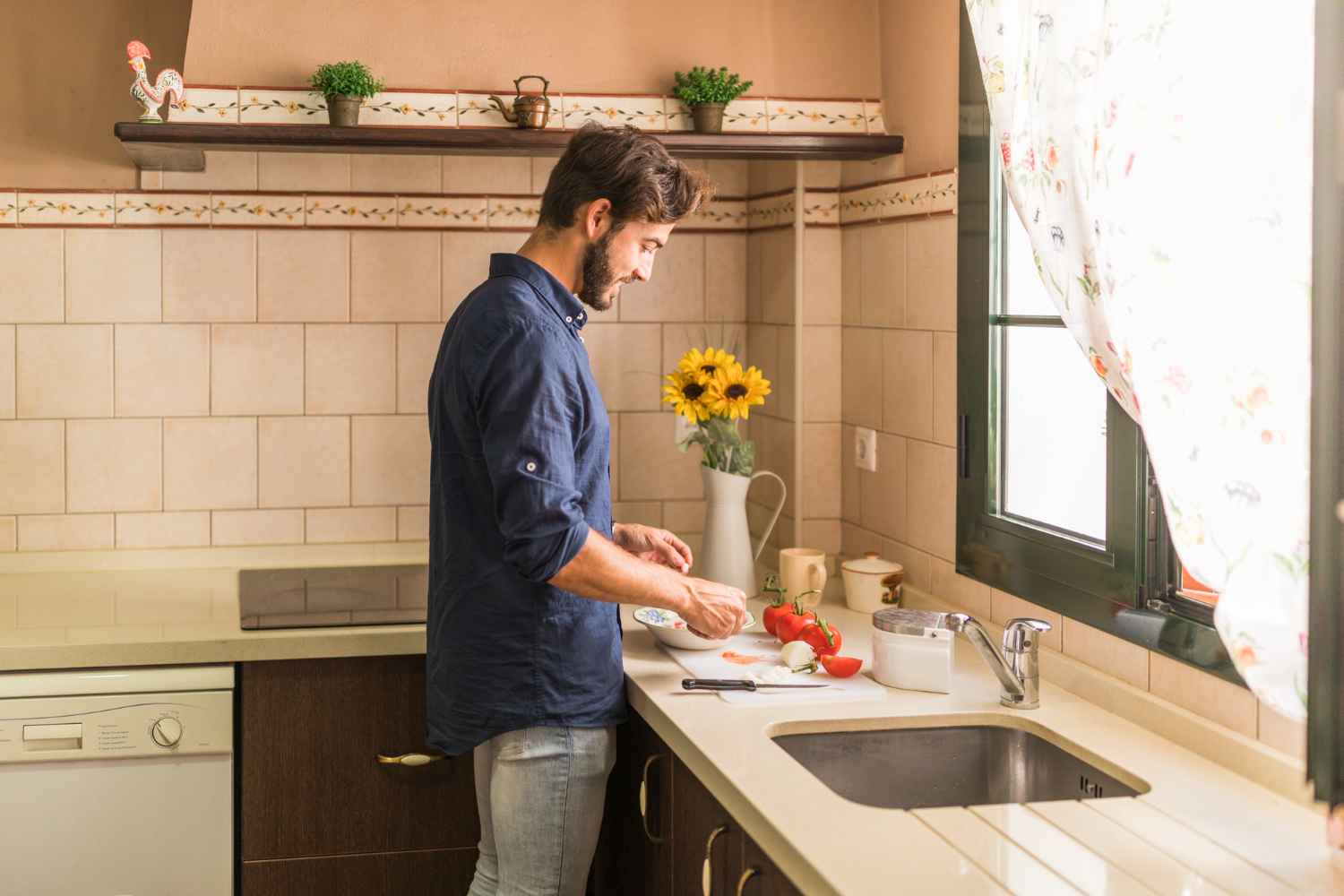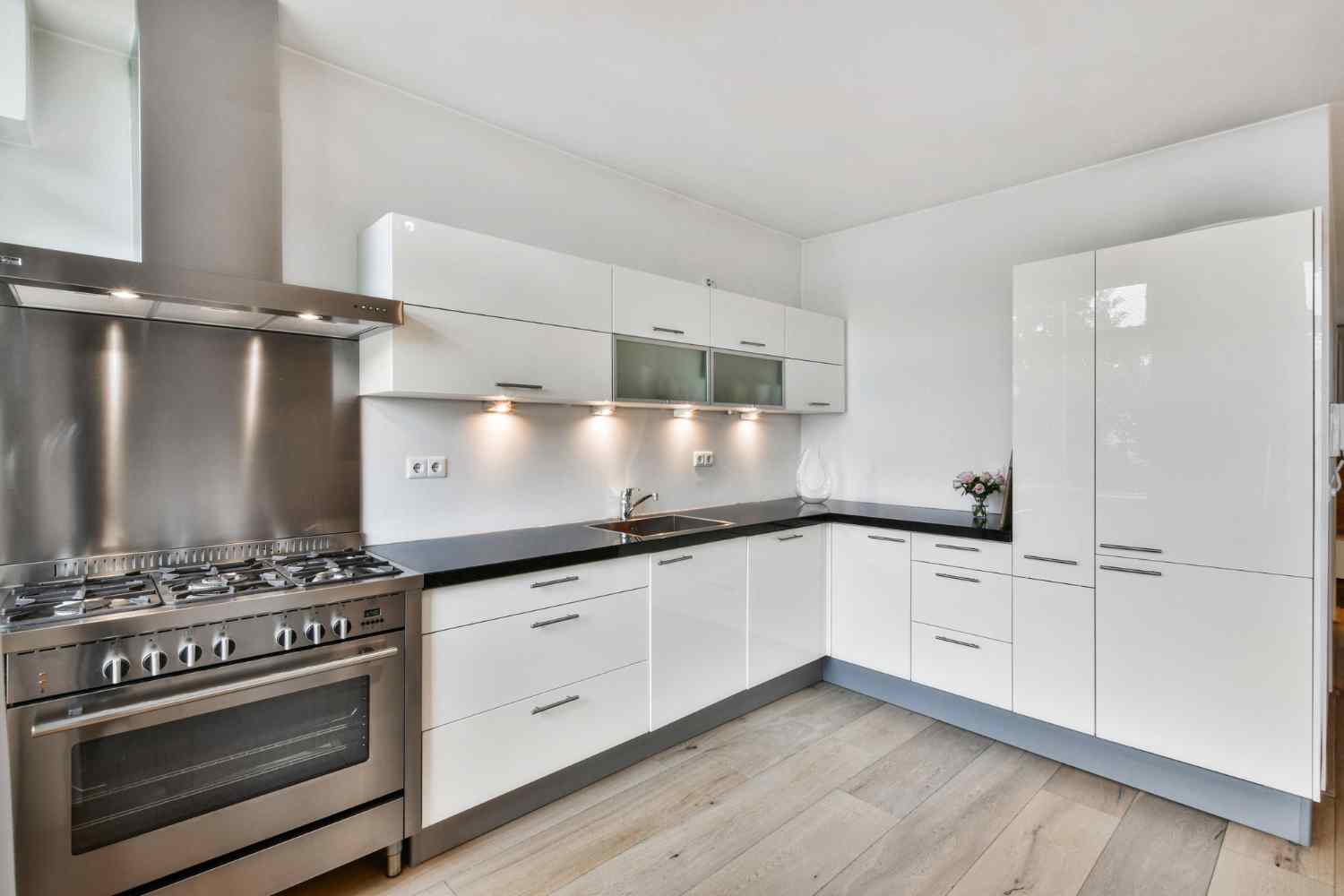Need Assistance?
If you have any question feel free to contact us!

Many components define the overall aesthetics of a kitchen, and kitchen worktops are one of them. These worktops are available in various materials, designs, shapes, and styles. From granite to marble and timber to composite materials, kitchen worktops are hardy, durable, and offer great utility. One of the most popular designs for kitchen worktops includes an overhang… an extension of the kitchen worktop beyond its edges covering base cabinets or the supports beneath them. The overhang helps create a functional seating space where family and friends can sit down, have dinner, lunch, or breakfast, and socialise while tucking their legs under the overhand. Stools or chairs can be stored underneath the overhand and pulled out whenever needed. The extended surface also provides a much larger work area. The overhang adds aesthetic value to the kitchen’s interior and enhances its visual appeal. The measurement of the overhang depends on the interior design of your kitchen and the utilities you want it to provide.
Need Assistance?
If you have any question feel free to contact us!
When deciding how much the overhand should be on a kitchen island, the first thing to consider is the size and design of your kitchen Installation. You don’t want your kitchen island to look too big or small. Generally, the overhang measures 25-38 cm (10-15 inches). Remember that this is the measurement of the extension beyond the edges. The recommended measurement also depends on seating configuration, countertop material, required aesthetics, and kitchen layout. If you intend to create bar-like seating for your kitchen island, the overhang should extend enough to provide adequate legroom. The material of construction also influences the overhang measurements. Some may be more prone to damage and chipping if extended beyond the recommended length. The size and layout of your kitchen also need to be considered, as larger overhangs may make your kitchen area look small and cluttered.

As overhangs are extensions beyond the worktop edges, there is a limit to the weight that the base of the worktop can withstand. Extending the worktops more than the recommended length would require additional support. The worktop’s thickness and material must also be considered to provide adequate support. Solid surfaces such as granite and quartz are the heaviest, and the recommended measurement for overhangs without additional support is 30-38 cm ( 12-15 inches). Wooden worktops are relatively flexible, and the recommended overhang without additional support ranges from 20-30 cm (8-12 inches). Laminate countertops are usually the lightest, and the recommended overhang without support is 15-20 cm (6-8 inches). You must remember that these are general recommendations, and you should consult professionals to tailor your kitchen worktop overhangs according to your requirements.
Supporting a worktop overhang is essential to ensure stability, safety, and longevity. Several methods can be used to support a worktop, some of which are mentioned below:
When deciding on the appropriate method of support, consider factors such as the type of countertop material, the length of the overhang, the design aesthetics you want to achieve, and any local building codes or regulations that may apply. It’s essential to consult with a professional, such as a kitchen designer, contractor, or structural engineer, when planning and installing support for a worktop overhang. They can assess your situation, recommend the best support solution, and ensure the overhang is safely and securely supported.

Kitchen countertops often overhang the kitchen cabinets or base units beneath them. The overhang provides extra usable workspace for various tasks, such as food preparation, cooking, and serving. They can accommodate seating on one side, creating a comfortable dining area. People can sit on stools or chairs, enjoy meals, or engage in conversations while the cook prepares food. The overhang allows people to stand closer to the countertop without feeling cramped against the cabinet fronts, making tasks like chopping and cooking more ergonomic and comfortable. An overhang creates a sense of depth and dimension in the kitchen design. It adds visual interest by introducing different levels and surfaces, enhancing the overall aesthetic. The extent of the overhang can vary based on factors such as the type of countertop material, design preferences, the intended use of the overhang, and any structural considerations. As mentioned earlier, overhangs of around 10 to 15 inches (25 to 38 centimetres) are typical for kitchen islands and peninsulas. Still, these measurements can be adjusted based on your specific needs and design choices.
The standard overhang in front of kitchen cabinets can vary based on factors such as design preferences, functional needs, and the specific layout of your kitchen. However, a standard guideline is to have a countertop overhang of approximately 1 to 1.5 inches (2.5 to 3.8 centimetres) in front of the face of the kitchen cabinets.
This slight overhang in front of the cabinets serves several purposes:

It’s important to note that this standard overhang measurement is relatively minimal and is not meant for seating or dining purposes. Suppose you want to create a seating area or incorporate an eating space at your kitchen counter. In that case, as mentioned in previous responses, you should consider a more significant overhang, typically 10 to 15 inches (25 to 38 centimetres). Ultimately, the choice of overhang will depend on your specific needs, design preferences, and the overall style of your kitchen. Consulting with a kitchen designer or contractor can help determine the most suitable overhang for your cabinets and countertop.