Need Assistance?
If you have any question feel free to contact us!
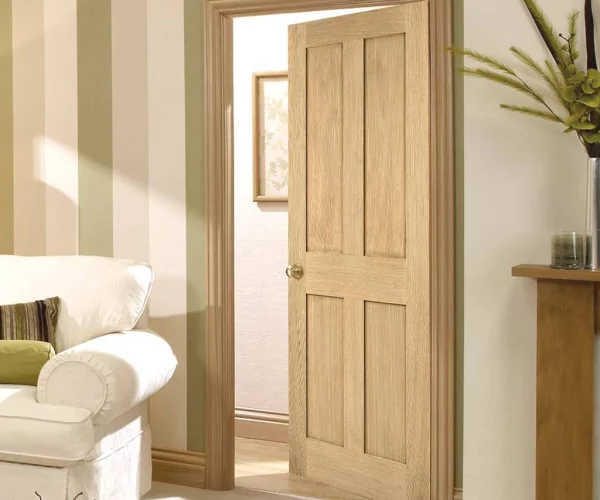
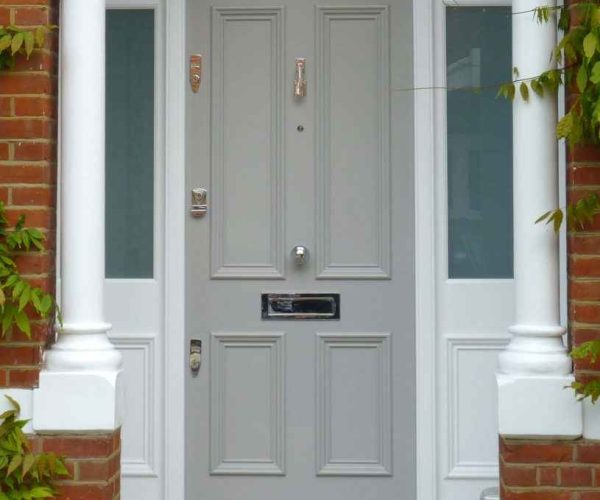
Panel doors are the most common and popular type of doors in the United Kingdom. They are available in traditional as well as contemporary styles. They are versatile and can have any colour and finish. They usually include moulded panels in various configurations and are mostly used as front doors.
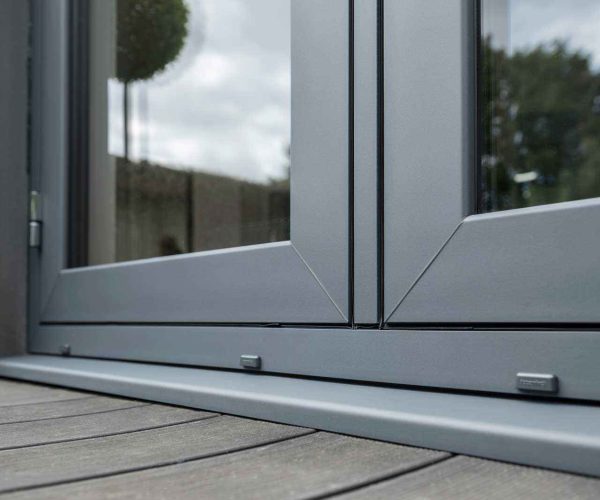
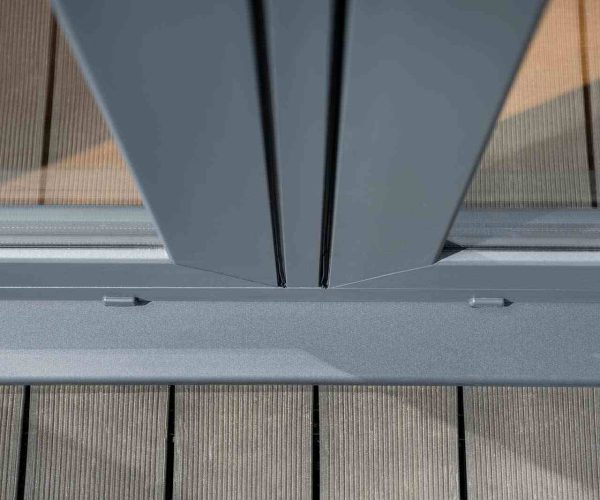
A flush door has plain surfaces on both sides. They have the simplest design among all entries but can look incredible in some finishes, such as wooden veneer. They are sleek and are mostly found in modern homes. They can be used as either an interior or exterior door but are mostly used for the former.
Need Assistance?
If you have any question feel free to contact us!
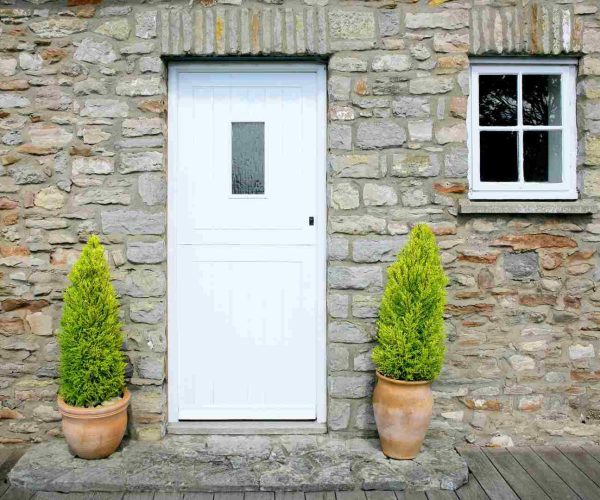
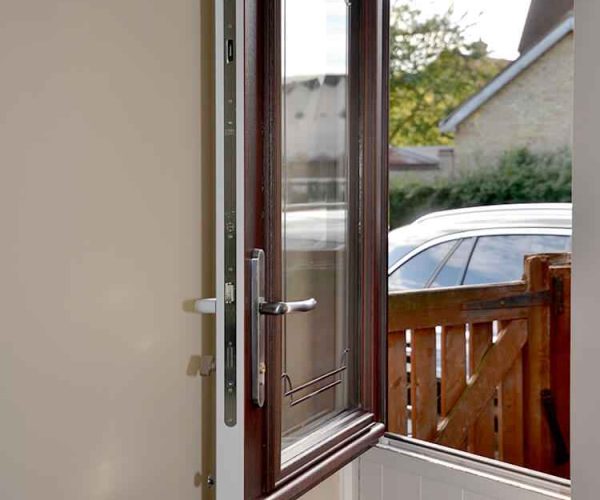
A stable door is divided into two halves. Both can be operated independently or as a full door. The design is centuries old and can still be found in properties such as cottages. Stable doors can come in handy if you have pets and children. You can open the top part to allow ventilation while keeping the lower one closed to prevent children from going out or animals from coming inside. The top half of this door could be opened to allow ventilation whilst keeping children in or animals out. It is often used in country properties as a kitchen door, allowing you to connect with other rooms.
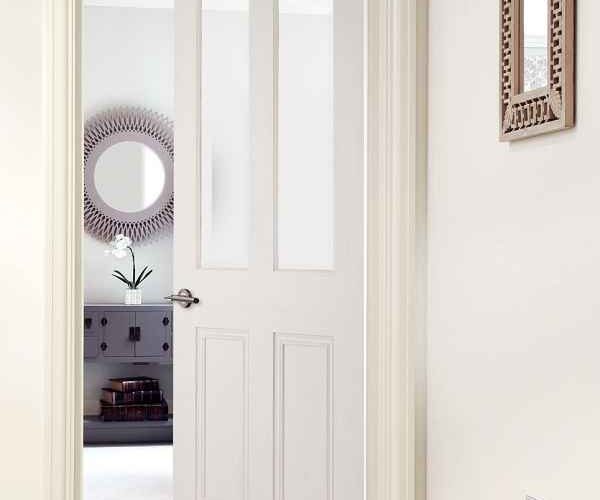
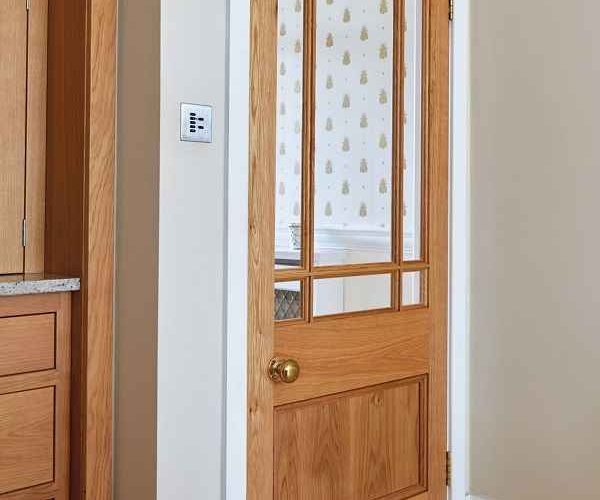
Glazed doors allow natural light into dark hallways or entrance areas. Frosted glass can provide privacy, while laminated or toughened glass provides protection. Contemporary designs often feature a completely glazed door to promote a modern feel. Many traditional properties feature half or partially-glazed doors. Double-panelled and glazed internal doors used to be popular in Victorian-era properties and were mostly used as bathroom doors. Victorian and Edwardian houses also used glazed front doors. These had a two-panel design and featured stained glass. Front doors with glazed portals are quite common and allow the visibility of any visitors.
Need Assistance?
If you have any question feel free to contact us!
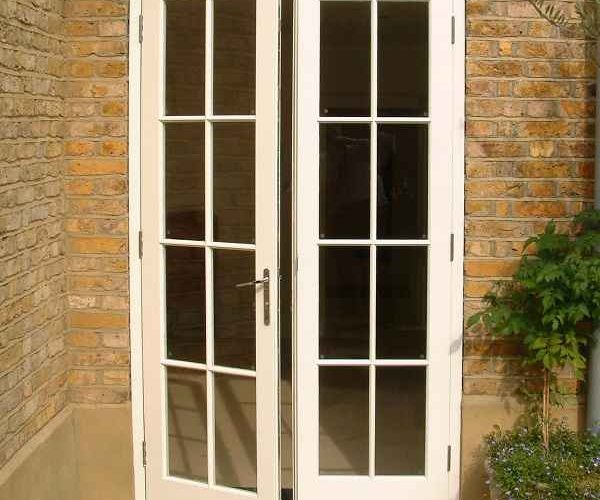
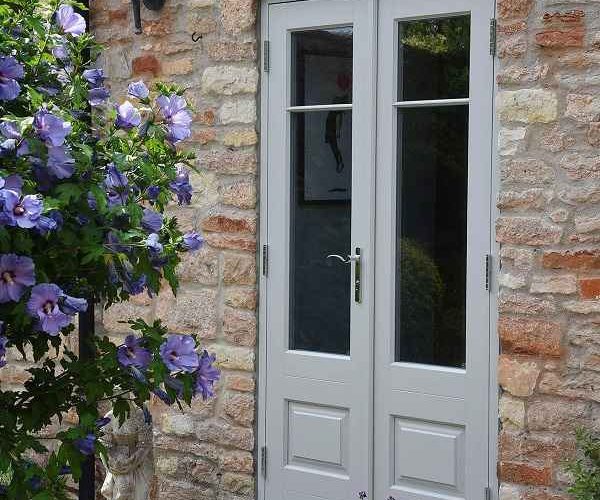
French doors comprise two glazed double doors. They do not have a central mullion, and they open from the centre. This special design allows a spacious aperture opening that provides an unobstructed view.
A French door is basically a single door with glazed panels. A pair of them is called French windows, but it has become common to refer to them as French doors. They were initially designed to allow natural light to enter your rooms and used as interior doors. Later they were found to be more useful for seamlessly integrating living rooms with gardens. They are highly elegant, making them suitable for most modern-style properties. Because they open in an arc shape, they require larger installation space. They also need door stops or catches to prevent them from slamming when it is breezy.
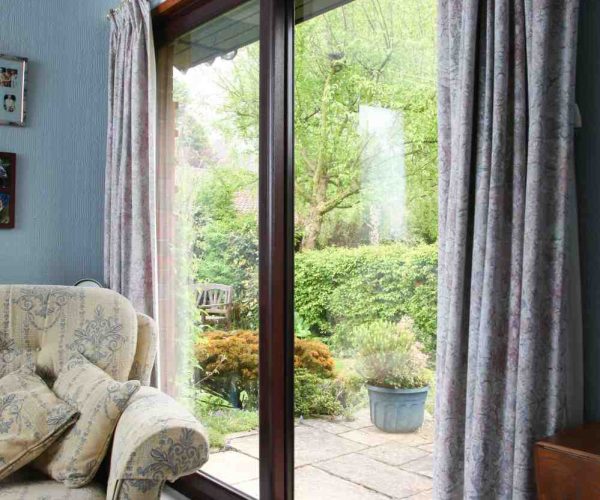
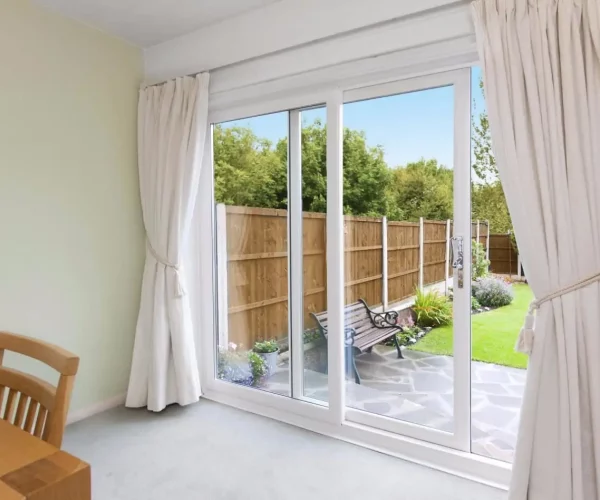
Just like French doors, patio doors are primarily used for connecting your interior with your outdoor areas, like your garden. They are sliding doors and are highly popular. They were inspired by Japanese sliding doors and used glass instead of paper to allow light into the room.
They can also be used for creating partitions inside your home. One of their variations is the Pocket doors which have a hidden recess. These are used when there is little space and are mostly used as bathroom doors.
Need Assistance?
If you have any question feel free to contact us!
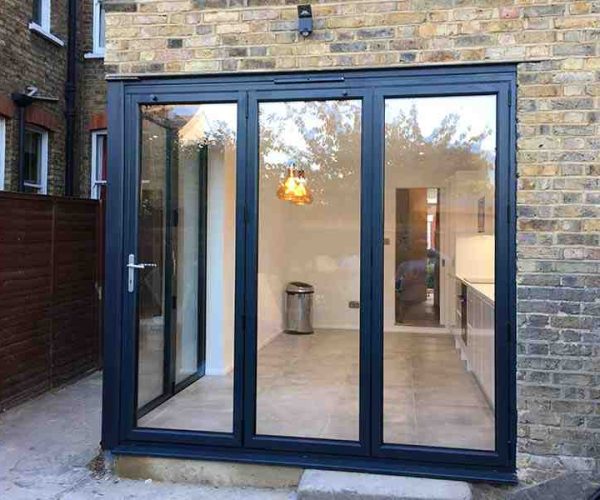
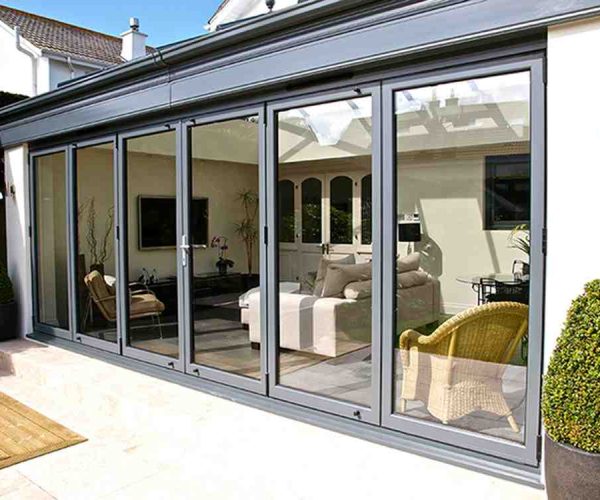
Bi-fold doors are considered to be ancient. It is thought that they originated from Rome as excavations in areas like Pompeii have revealed many of them. They have experienced a rise in demand over the last twenty years. They have sliding and folding panels which slide on a track and can sit flat against the walls. These are multi-purpose doors and can be used in several different areas of your home. Some contemporary designs feature glazed doors, which extend living space into your outdoor areas. They are also used in conservatories and kitchens.
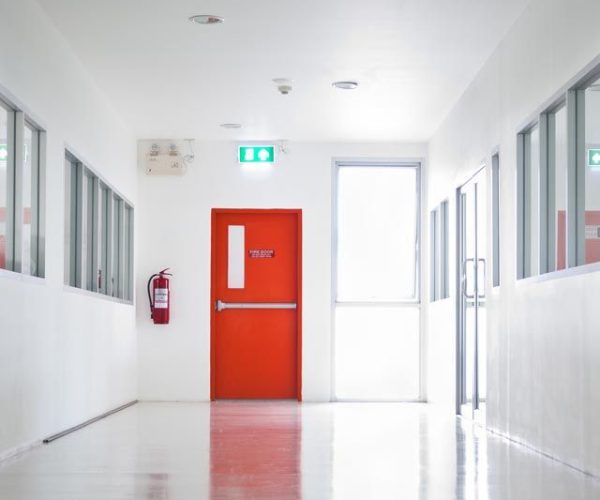
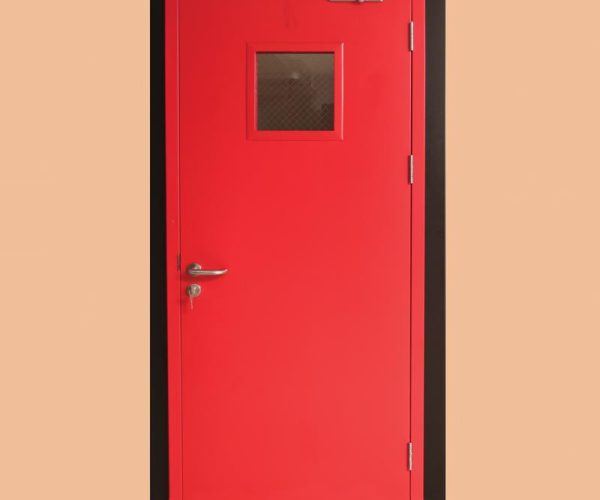
Fire doors are special doors having a particular thickness. The purpose is to increase the time it would take for the door to burn completely in case of a fire hazard. These can be glazed by using ceramic or borosilicate glass. The standard thickness of a door is around 35mm, while a fire door has to be at least 44mm, and it should have a minimum rating of FD30. This implies that it would take 30 minutes for the fire to reach the other side of the door. They are available in various ratings ranging from 30 to 120 minutes. The front doors of a property are not usually fire doors.
However, entrance doors from your garage into your house or basement doors must be rated. Internal doors from the stairwell must be fireproof for houses with three storeys.
Need Assistance?
If you have any question feel free to contact us!
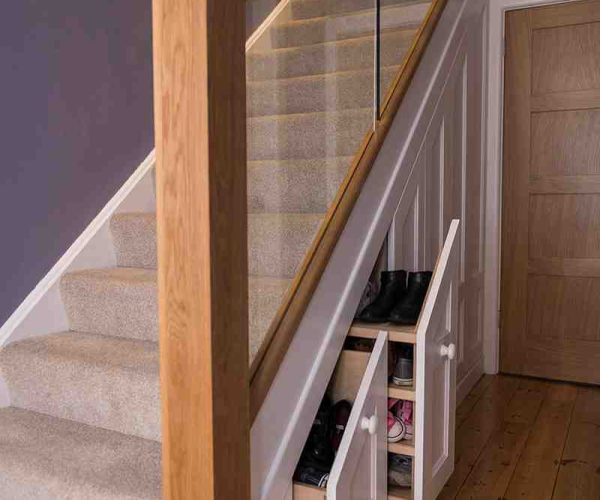
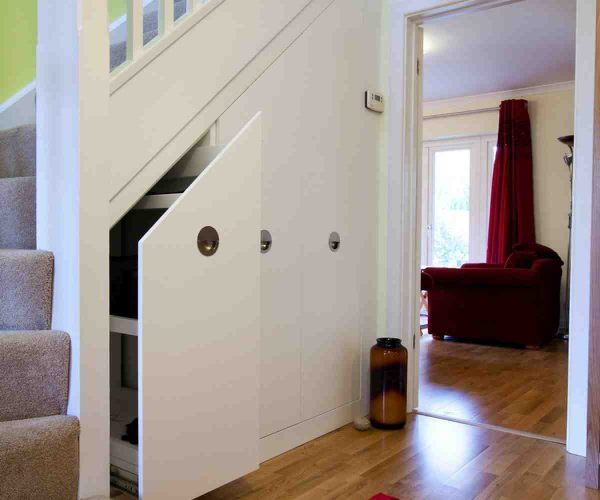
Many homes have staircases with sufficient space beneath to be converted into a useful storage area. This can come in handy if you have little space to spare. You can make your stair space useful by adding under-stair doors. These are made to measure because every home may require different measurements. Angled doors can be used for other areas in your home, such as your loft or any additional awkward space where regular doors cannot be installed. Every angled door will differ depending on the area it is intended to cover. These doors are available in other materials and designs. They can be customized to match your decor and improve the aesthetics of your home.
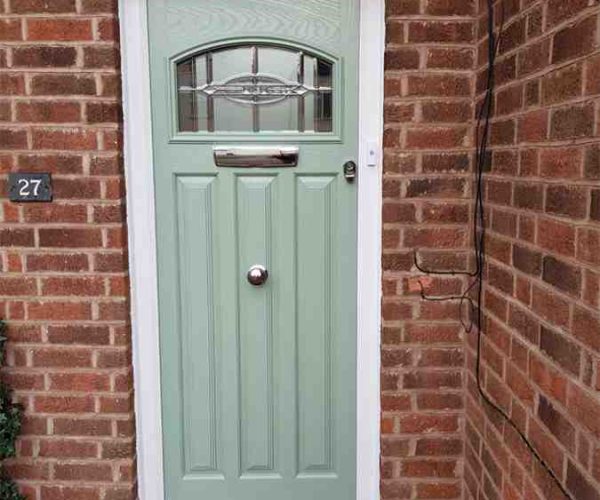
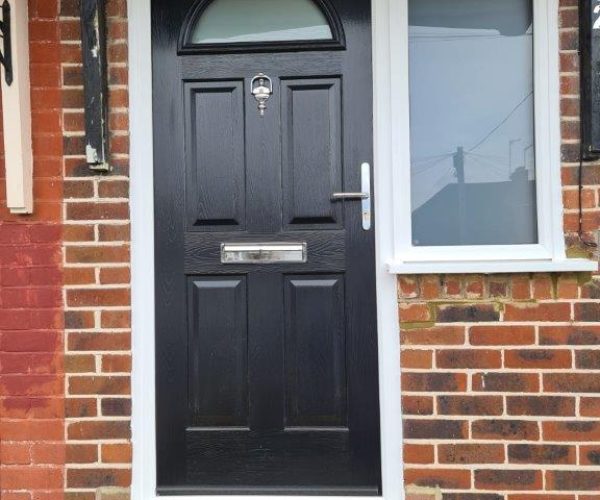
Timber is the oldest material to be used for preparing doors. It has been used since antiquity for this purpose. There are numerous choices of wood with a variety of finishes. Some can even be painted in the colour you want. Timber doors are sturdy but do require maintenance. They also need to be protected from water and moisture. They can warp over time and get damaged. Most of the traditional and period properties have timber doors. They can be costly depending on the type of wood you choose.
uPVC has been one of the most famous construction materials for many structures, including doors. uPVC has excellent weather-resistant qualities and does not require much maintenance. They are highly cost-effective and affordable. Premium quality uPVC doors are strong and sturdy, but low-quality ones can get damaged easily. They offer a vast choice of colours, finishes, and designs, making it incredibly easy to match your decor.
Made from several different materials, composite doors are more resistant than uPVC doors. They feature multiple layers, including glass-reinforced plastic, foam core filling, hardwood, and steel. This makes them stronger than most of the other types of doors. They have incredible features, including high insulation, security, weather resistance, and versatility. Composite doors can last a lifetime with little maintenance.
Aluminium is a highly resistant metal. It is anti-rust and lightweight. It can be cut into any shape and designed exactly according to your wishes. It can be powder coated in any colour you want. Aluminium doors are elegant, robust, and stylish. They offer protection, weather resistance, and an incredible aesthetic appeal. They are also costlier than other materials and last longer than all. Glass panels can be fitted within an aluminium frame for a different look.
Need Assistance?
If you have any question feel free to contact us!
The question depends on several factors, including your budget, property type, your purpose, and regulations. If budget is not among your concerns and local regulations permit you to install any kind of door, then you should consider the style of your property and which door suits its best. Here are some suggestions: