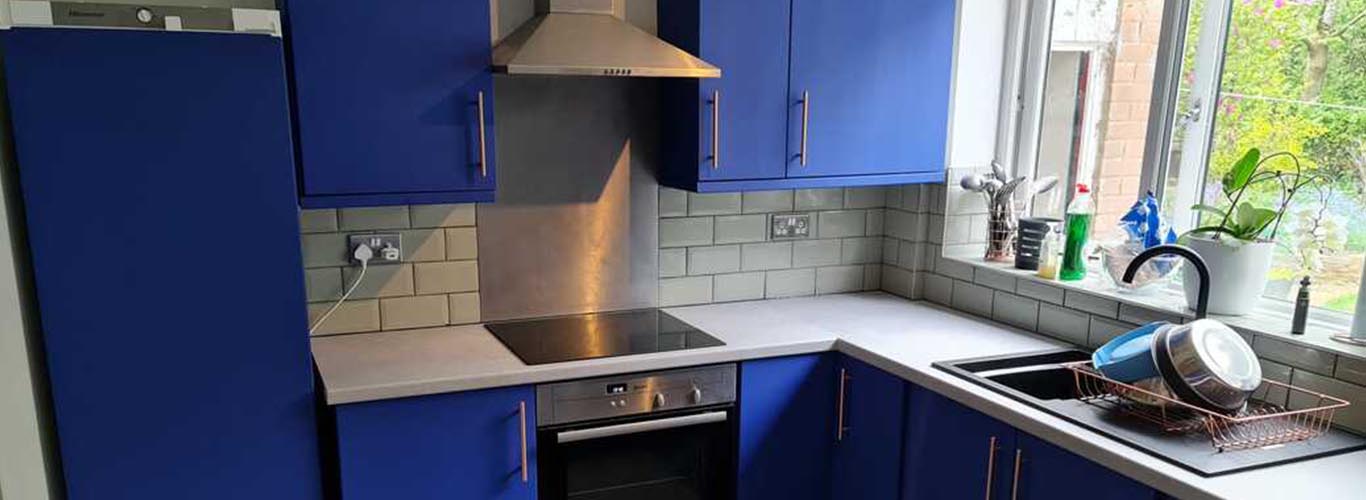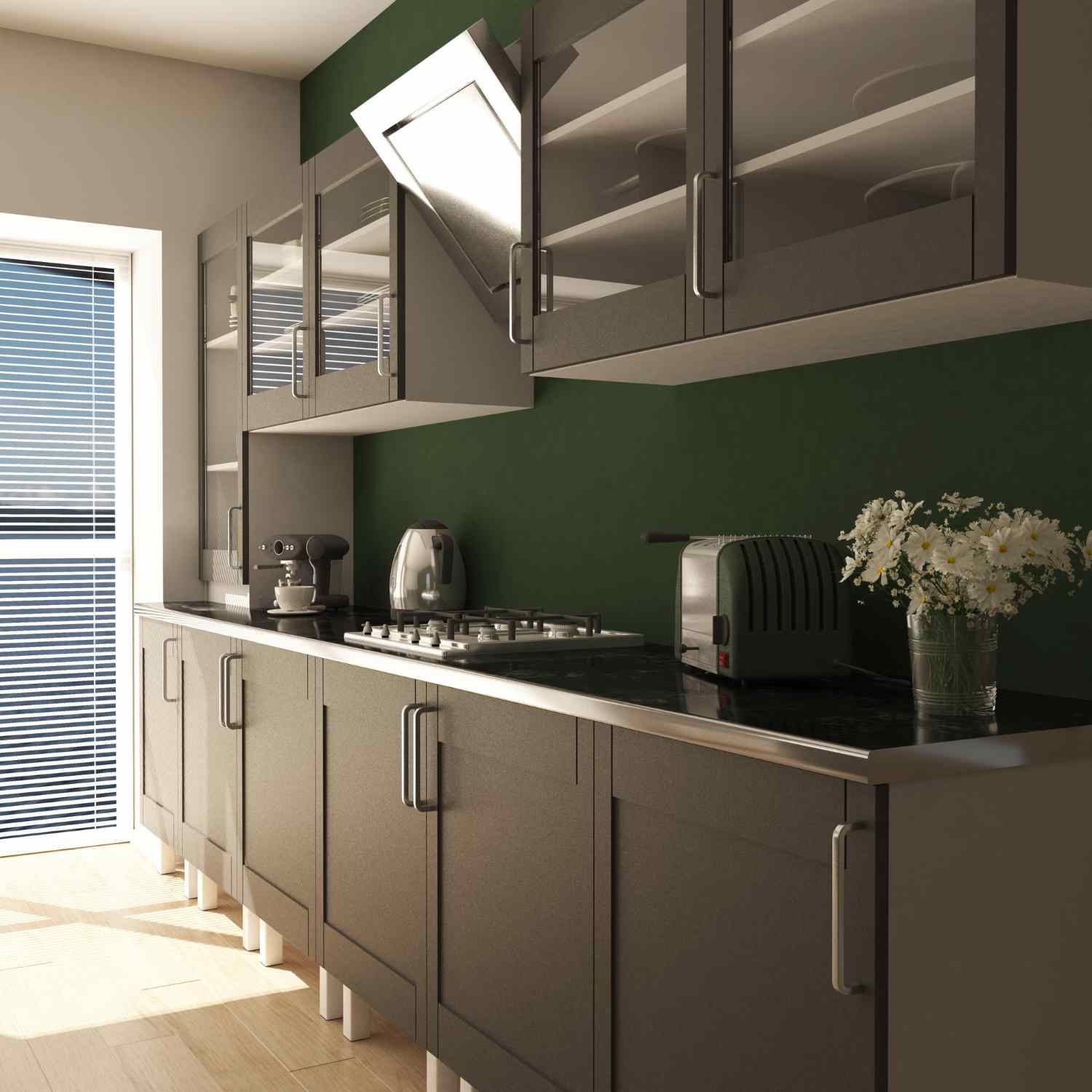Kitchen installation requires careful planning to ensure its ultimate success and achieve the desired results. Multiple things need to be planned for an overhaul kitchen installation and upgrading of existing parts based on your requirements, space availability, and budget.
This article helps you understand kitchen installation, its importance, and the crucial factors that play a crucial role in this process. Moreover, it explains the complete process of kitchen installation and some other things to remember to accomplish this project successfully.
Kitchen Installation & Its Importance
Kitchen installation involves replacing old components and fitting new elements, such as appliances, cabinets, doors, worktops, etc. This process also involves painting and some decorative touches that help to enhance the overall appeal of this space. Investing in kitchen installation is a great idea as it helps you upgrade your kitchen, adds a stylish touch, attracts everyone, and makes you feel relaxed by spending valuable time with your loved ones.
This process also helps to make the kitchen space more functional, allowing you to decide on the most suitable locations for various components and appliances. You can also replace the old appliances with modern and efficient models that reduce energy costs, eliminate safety risks, and decrease the overall carbon footprint. Installing a new kitchen also helps you make environmentally friendly choices by using sustainable materials for cabinets, flooring, worktops, etc.
With kitchen installation, you can transform and update your kitchen’s appearance into a contemporary and sleek space with the latest appliances and modern-style cabinetry. Moreover, you can also ensure the installation of countertops at a suitable height where you can work comfortably and safely. A kitchen upgrade enhances your property’s value, making it attractive to potential buyers.

Important Factors to Consider for Kitchen Installation
The kitchen style, design, materials to be used, and the type of finish are some of the important factors which you need to consider:
Kitchen Style
You can select a kitchen style based on the style of the rest of your property, such as a classic or a modern style kitchen. When the style of your kitchen matches the property’s style, it helps to create a natural flow and harmony in the home design. Based on your requirements and preferences, you can choose a particular style of kitchen that works well for you.
Kitchen Layout
The layout and shape of your kitchen cannot be changed in an already constructed property unless you build an extension or knock down the walls. In that case, you can choose any type of layout for your kitchen, such as a linear kitchen on a single wall or on two opposite walls for a galley kitchen. You can also use the corners to make an L-shaped kitchen, and a U-shaped kitchen can also be built in larger spaces.
Moreover, if sufficient space is available, you can also go for kitchen islands to incorporate a cooker, sink, or workspace according to your needs. Deciding about your kitchen layout allows you to incorporate everything you need that suits your lifestyle.
Kitchen Finishes
For kitchen installation, you need to decide on the type of finish for the appliances, cabinets, and worktops. Different materials range from low to high costs, such as chipboard, MDF, solid wood, etc, from which you can choose anyone for your kitchen. The type of finish you want for your kitchen is directly linked to your budget. It is because the budget will help you decide the quality and materials you need to install in the kitchen for a desirable finish.

Steps Involved in Kitchen Installation
For kitchen installation, the professionals undertake the following steps:
- Design a kitchen plan based on its layout, your requirements, and preferences.
- Clear out the existing kitchen.
- Remove old appliances, cabinets, and flooring.
- Undertake re-plastering work for ceilings, floors, and walls and apply a single coat of paint.
- Re-route the electric and gas supply, chase them into the wall, and plaster it over.
- Inspect the remodelled structural elements to ensure compliance with local regulations and building codes and avoid potential delays.
- Close the ceilings and walls with drywall.
- Tap, mud, and sand the drywall to achieve a smooth finish.
- Paint the walls to enhance the aesthetic appeal of your kitchen.
- Ensure proper installation of flooring to make it look aesthetic and durable.
- Install cabinets, ensuring everything is levelled and secured in place.
- Template, cut, and install the worktops.
- Add fixtures, including faucets, light fixtures, sink, etc.
- Install built-in appliances, such as ovens, refrigerators, stovetops, etc.
- Install backsplash, door and drawer hardware, final paint touch, tiling, etc.
- Test all the appliances and fixtures to ensure they are installed properly and are fully functional.
- Undertake a final inspection to assess whether everything is up to the mark and whether anything needs to be fixed.
Other Things to Remember
The following things will help you complete the kitchen installation efficiently:
- Remove all items from the cupboards and cabinets.
- Store the appliances and items safely.
- Install the ceiling lights before fitting the units, but leave the protective covers intact until the topcoat of paint is applied.
- Choose a suitable paint colour and type based on the type of finish and feel you want to achieve for your kitchen space.
- Install flooring after the completion of major messy work to avoid potential damage.
- Order your cabinets and worktops well before time to avoid delays during the project.
- Handle the electrical connections carefully to avoid faults and leakage issues.
- Install the cabinets and worktops after the flooring if it needs to be fitted under your kitchen units.
- Cover everything in the kitchen with dust sheets to protect them from the final decorative and painting work.
